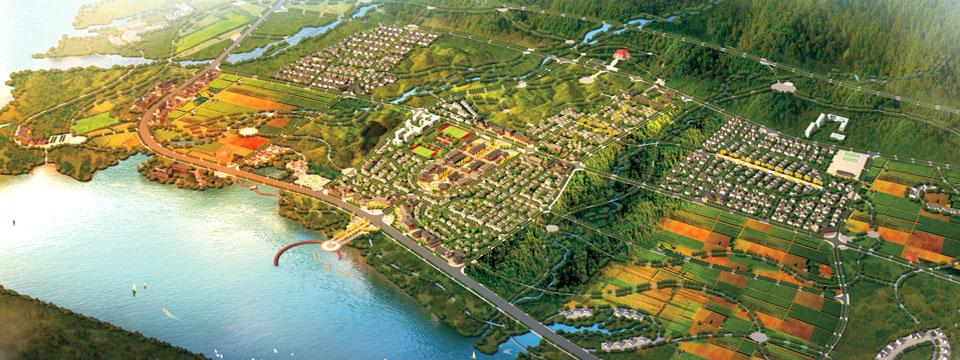Conceptual scheme design of Commercial Plaza Landscape of Baijilong Industry Group, Yunnan Province |
Date of preparation: 2013 We come up with a landscape design corresponding to the design direction for Baijilong Commercial Plaza and our understanding of the site. We use diversified and multi-level design strategies to present the abstract them of “Cloud, stone and sea”, so as to create an atmosphere of “South to the cloud and by the side of Dianchi Lake”. We use flexible pavement, large area of greening, dynamic water features and creative urban furniture to connect the site and surrounding urban areas. We also resolve the transport connection between different buildings and create high-grade open space in a reasonable manner. We understand the importance of building corporate image and provide international quality to create an urban open space functioning for business, exhibition, relaxation and office.
|







