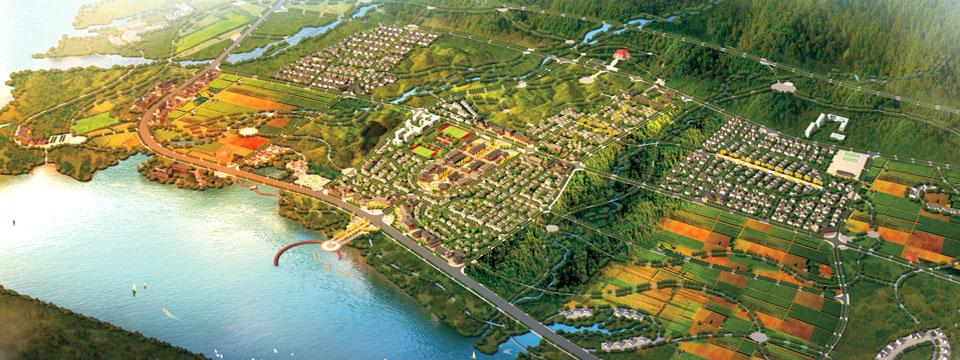Architectural Design Scheme of Phase I of International Tourist Leisure Resort, Zhongye Baizhi Mountain, Tongzi County, Guizhou Province |
Date of design: 2014 According to the target that Baizhi Mountain Tourism Resort will be built into one of 100 top scenic spots in Guizhou. The planned area is situated in the middle and west of Baizhi Mountain Tourist Resort, and is mainly used for tourist reception, tourists gathering and distribution and vacation leisure etc functions of Baizhi Mountain Tourist Resort. According to the special geographic position where the base is located, the plot is located in mountainous area, with good sightline, and is able to approach to natural green ecological environment and overlook the peripheral natural environment. During the design, firstly, we considered it from environment and are persisted on the guiding ideology of mountain, landscape and human in combine with health-care theory to pursue the combination of slope with building. We looked for the living state of positive upwards and keeping silence to the residential conception of harmonious co-existence of “human and nature”, “human and building”, and “nature and human”.
|







