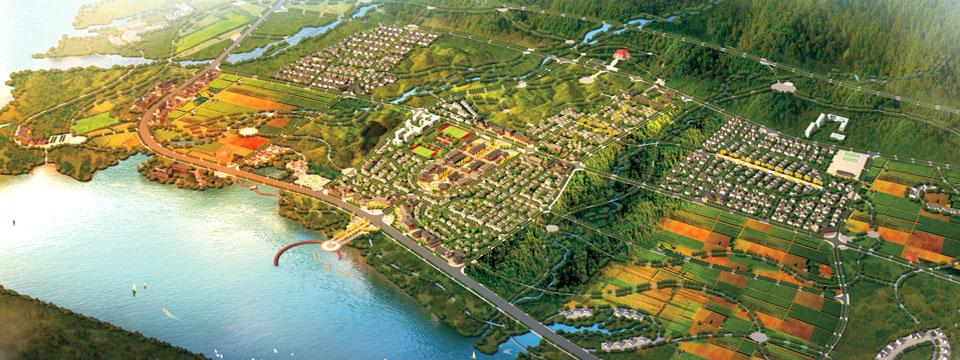RHS news
Architecture
Chongqing Jinke Hengsheng Plot Project |
Date of design: 2007 This project is located at Zone A of Jiulong Industrial Park, Jiulongpo District, Chongqing. The regional function mainly includes residences. It is planned to build into central residential area of the western city. During the design, we used Mondrian drawing technique and the “Landscape Urbanism” theory based on project realities. The foundation of the project is regularized by grid while the architectural design and the landscape design area dynamically integrated also by the grid. Different cells of different sizes in the grid have different functions. Integrated by the design concept of “Landscape Urbanism”, the original ordinary land will be of energy and fashion sense.
|







