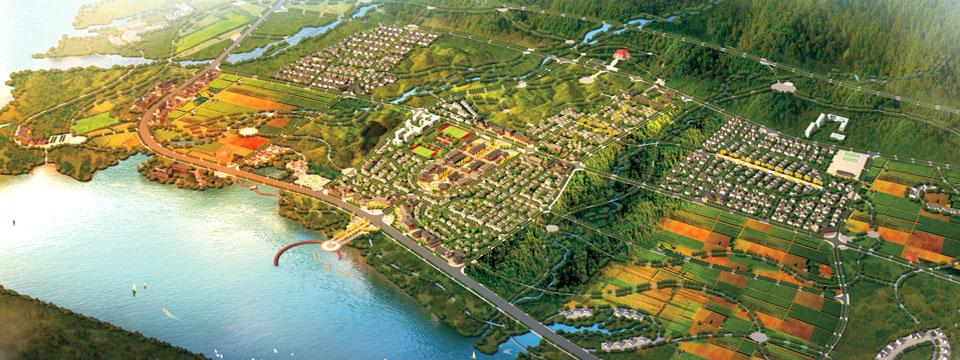Date of design 2014
Project scale: total building area about 68,000m2
1. This project covers 90% of Miao Population and reserves the village style of “wooden stone structure and stone slab roof”, original “traditional folk custom technique” and “traditional Miao cultural activity” , which forms the beautiful village taking Miao culture as theme and integrated with residence, visiting, tour, entertainment and business.
2. The design makes full use of green space benefit, with features of simple, smooth lines and modern elegance to pay attention to visual sense. It is merged with local culture to meet the people’s requirements and create one elegant and beautiful environment for influencing sentiment. We are persisted in the conception of “people first” to create comfortable environment and exhibit humanist ecology, and are persisted in the design conception of using “green as theme” to increase greening rate as much as possible to show natural ecology and modern ecological environmental protection.
3. General planning of the project aims to improve environment quality and pay attention to construction of building image and digging contents to properly deal with the relations between human and building, human and traffic, human and forestation, human and space, building and building as well as human and human. We generally take into account the harmoniousness between building, road and greening space.



|






