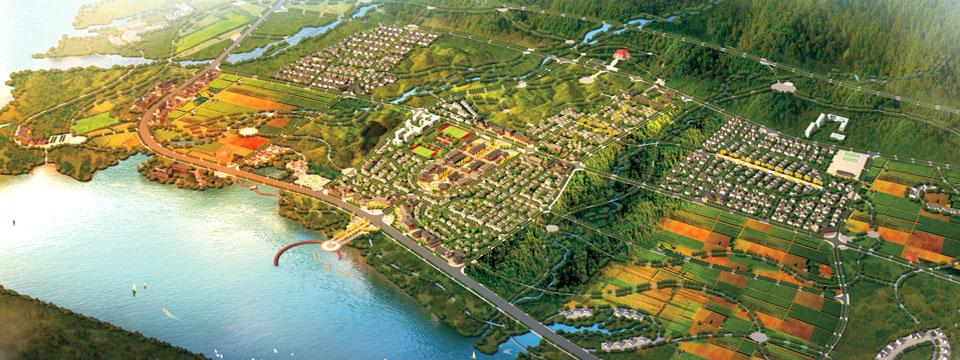The base is nearby Huifeng community in Bazhong city, close to the west entrance of Bazhong city, occupying 4.13 hectare as floor area. Furthermore, this base is a rectangular new development project, from east to west it is 220 meters, on the other side, from north to south it is 187.7 meters as well. Generally speaking, northern terrain is higher than southern terrain. Users within this building always get a good view because the building density is very narrow.
Given the notable geographic position from this base, under the guideline of transforming it into a image project, symbol project, and scenic spot project at the same time. All stakeholders are viewing this natural character and spirit coming from bazhong district as creative point. In the design process we are trying our best to consider reasonably between surrounding overall environment and base, largely eliminate unnecessary earthwork excavated volume, also reduce the engineering cost. From the reality , we started to handle layout and organized a series of factors( building, square, green zone and surrounding buildings) into a full environment. By satisfying the premise- all functional and planning needs- we have created a modern urban landscape which are capable to adapt the current and futuristic time.

1/2 1 2 > >> |




